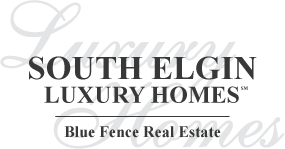1105 Atterberg Road, Unit 3903, South Elgin, Il 60177 (map)
| Move in this September! Welcome home to this beautiful Chelsea model! This three-story townhome showcases a modern design with a versatile finished lower level. The first floor features an open-plan layout among the kitchen, dining room and living room, with sliding-glass doors opening out to a deck. Upstairs are two secondary bedrooms and an owner's suite with a private bathroom equipped with a deluxe shower. Park Pointe in South Elgin proudly offers new traditional and urban style townhomes conveniently located close to several major corridors such as Route 25, Route 59, Route 20, Route 31, and Stearns Road. Park Pointe, like its name, boasts an ample supply of open country within walking distance. Approximately a quarter of a mile southeast of the community is Koehler Fields, consisting of eight ball fields for softball, baseball, football, soccer, lacrosse, concession stands and a large parking lot. Running along the west of the community is the Illinois Prairie Path, which is an extensive recreational path system that was constructed on old rail lines is one of the largest in the country. Residents have easy access to shopping, dining, recreational, and entertainment options. The townhomes will include top-of-the-line features. The fully appointed kitchen includes; quartz countertops, spacious single-bowl under mount sinks, Aristokraft cabinets and stainless steel GE appliances. The homes will also feature; LED surface mounted lighting, modern two panel interior doors and colonist trim, Decorative rails (per rail plan), vinyl plank flooring in the kitchen, foyer, bathrooms and laundry room, a garage door opener, 30 year architectural shingles and so much more, all of which are included with your new home at no extra cost. Plus, the new homes at Park Pointe are among the world's first homes to receive the internationally-recognized Wi-Fi CERTIFIED designation and will be built with superior Smart Home Automation technology. Your home's automation will include; remote access to the thermostat, a wireless touch entry, and a video doorbell built right into your home. |
| Schools for 1105 Atterberg Road, Unit 3903, South Elgin | ||
|---|---|---|
| Elementary:
(District
46)
clinton elementary school |
Junior High:
(District
46)
kenyon woods middle school |
High School:
(District
46)
south elgin high school |
Rooms
for
1105 Atterberg Road, Unit 3903, South Elgin (
7 - Total Rooms)
| Room | Size | Level | Flooring | |
|---|---|---|---|---|
| Kitchen : | 13X13 | Main | Wood Laminate | |
| Living Room : | 23X12 | Main | Wood Laminate | |
| Dining Room : | 13X10 | Main | Wood Laminate | |
| Family Room : | N/A | |||
| Laundry Room : | 8X6 | Lower | Wood Laminate | |
| Other Rooms : | Recreation Room | |||
| Room | Size | Level | Flooring |
|---|---|---|---|
| Master Bedroom : | 16X15 | Second | Carpet |
| 2nd Bedroom : | 12X10 | Second | Carpet |
| 3rd Bedroom : | 10X13 | Second | Carpet |
| 4th Bedroom : | N/A | ||
General Information
for
1105 Atterberg Road, Unit 3903, South Elgin
| Listing Courtesy of: RE/MAX All Pro - St Charles |
1105 Atterberg Road, Unit 3903, South Elgin -
Property History
| Date | Description | Price | Change | $/sqft | Source |
|---|---|---|---|---|---|
| Apr 02, 2024 | Under Contract - | $ 401,945 | - | $193 / SQ FT | MRED LLC |
| Mar 26, 2024 | New Listing | $ 401,945 | - | $193 / SQ FT | MRED LLC |
| Mar 04, 2024 | Under Contract - | $ 398,770 | - | $192 / SQ FT | MRED LLC |
| Mar 02, 2024 | Price Change | $ 398,770 | 0.13% | $192 / SQ FT | MRED LLC |
| Feb 16, 2024 | New Listing | $ 398,270 | - | $192 / SQ FT | MRED LLC |
Views
for
1105 Atterberg Road, Unit 3903, South Elgin
| © 2024 MRED LLC. All Rights Reserved. The data relating to real estate for sale on this website comes in part from the Broker Reciprocity program of Midwest Real Estate Data LLC. Real Estate listings held by brokerage firms other than Blue Fence Real Estate are marked with the MRED Broker Reciprocity logo or the Broker Reciprocity thumbnail logo (the MRED logo) and detailed information about them includes the names of the listing brokers. Some properties which appear for sale on this website may subsequently have sold and may no longer be available. Information Deemed Reliable but Not Guaranteed. The information being provided is for consumers' personal, non-commercial use and may not be used for any purpose other than to identify prospective properties consumers may be interested in purchasing. DMCA Policy . MRED LLC data last updated at April 27, 2024 12:30 PM CT |

.png)






















.png)

.png)
.png)

.png)