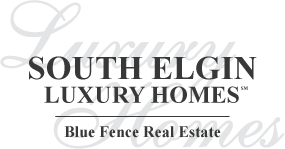265 Thornwood Way, Unit A, South Elgin, Il 60177 (map)
| END UNIT! Desirable "Everton" model 2 story townhome in the beautiful Thornwood Grove Community offers 3 bedrooms, 2.5 bathrooms, and attached 2 car garage on an end unit. Step beyond the private porch into an open 2 story foyer and living room. A great kitchen with tons of cabinets and ample counter space, stainless steel appliances, pantry closet and eat-in area. Bright family room with big windows and lovely built-ins. A custom-created room creates a sitting room or office on the main level. Powder room and storage area with stylish barn door entry. Upstairs is a spacious master bedroom with ensuite bath and walk-in closet with organizers. 2 additional bedrooms, full shared bath and laundry room round out the 2nd level. Pull down attic offers additional storage. Glass sliders lead out onto a concrete patio and greenspace. Enjoy all the amenities of the area including the clubhouse, pool, tennis courts, volleyball, basketball, walking trails, ponds and more! Value-added features: (2023) Roof; (2021) Water heater, washer, dryer; (2020) Carpet, interior painting, range/oven, garage door. |
| Schools for 265 Thornwood Way, Unit A, South Elgin | ||
|---|---|---|
| Elementary:
(District
303)
corron elementary school |
Junior High:
(District
303)
wredling middle school |
High School:
(District
303)
st charles north high school |
Rooms
for
265 Thornwood Way, Unit A, South Elgin (
7 - Total Rooms)
| Room | Size | Level | Flooring | |
|---|---|---|---|---|
| Kitchen : | 13X9 | Main | Vinyl | |
| Living Room : | 14X12 | Main | Wood Laminate | |
| Dining Room : | 12X11 | Main | Wood Laminate | |
| Family Room : | 14X12 | Main | Wood Laminate | |
| Laundry Room : | 8X5 | Second | Vinyl | |
| Other Rooms : | No Additional Rooms | |||
| Room | Size | Level | Flooring |
|---|---|---|---|
| Master Bedroom : | 14X12 | Second | Carpet |
| 2nd Bedroom : | 12X12 | Second | Carpet |
| 3rd Bedroom : | 12X10 | Second | Carpet |
| 4th Bedroom : | N/A | ||
General Information
for
265 Thornwood Way, Unit A, South Elgin
| Listing Courtesy of: Keller Williams Inspire - Geneva | ||
| Sold by: Zamudio Realty Group |
265 Thornwood Way, Unit A, South Elgin -
Property History
| Date | Description | Price | Change | $/sqft | Source |
|---|---|---|---|---|---|
| Jul 26, 2023 | Sold | $ 275,000 | - | $171 / SQ FT | MRED LLC |
| Jun 13, 2023 | Under Contract - Attorney/Inspection | $ 251,108 | - | $156 / SQ FT | MRED LLC |
| Jun 08, 2023 | New Listing | $ 251,108 | - | $156 / SQ FT | MRED LLC |
| Apr 16, 2020 | Sold | $ 207,000 | - | $129 / SQ FT | MRED LLC |
| Feb 18, 2020 | Under Contract - Attorney/Inspection | $ 209,900 | - | $130 / SQ FT | MRED LLC |
| Feb 13, 2020 | New Listing | $ 209,900 | - | $130 / SQ FT | MRED LLC |
| Oct 04, 2010 | Cancelled | $ 192,500 | - | $116 / SQ FT | MRED LLC |
Views
for
265 Thornwood Way, Unit A, South Elgin
| © 2024 MRED LLC. All Rights Reserved. The data relating to real estate for sale on this website comes in part from the Broker Reciprocity program of Midwest Real Estate Data LLC. Real Estate listings held by brokerage firms other than Blue Fence Real Estate are marked with the MRED Broker Reciprocity logo or the Broker Reciprocity thumbnail logo (the MRED logo) and detailed information about them includes the names of the listing brokers. Some properties which appear for sale on this website may subsequently have sold and may no longer be available. Information Deemed Reliable but Not Guaranteed. The information being provided is for consumers' personal, non-commercial use and may not be used for any purpose other than to identify prospective properties consumers may be interested in purchasing. DMCA Policy . MRED LLC data last updated at April 20, 2024 06:20 AM CT |

.png)





































.png)

.png)
.png)

.png)