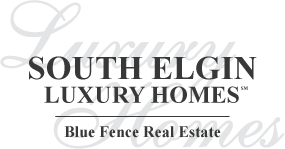605 Oak Lane, South Elgin, Il 60177 (map)
| Located in highly coveted Thornwood Pool and Club house community, this gorgeous home sits on an incredible water view lot on one of the most desirable streets in the subdivision. Within top rated St. Charles School District 303, the elementary school is just across the street, and the bus stop for the middle and high schools is conveniently located just steps away. This stately brick and cedar home has been impeccably maintained by the original owners. As you enter the home you are greeted by a 2-story foyer and gorgeous hardwood floors. The formal living room has French doors allowing it to be used as a private rec room, or an additional den/office space. A dramatic 2-story family room with walls of windows and a stunning 2-story brick fireplace with herringbone design inlay are sure to impress, as is the spacious kitchen featuring stunning raised panel cherry-stained maple cabinetry, huge kitchen island, newer appliances in the last five years including stove and black stainless refrigerator. Heading upstairs you will find 4 spacious bedrooms and a loft. Bedroom 2 offers a private full bath and bedrooms 3 and 4 share a bath with dual vanities. The owner's suite is a relaxing space with a vaulted tray ceiling and a huge owner's closet with dual access from both the bedroom and the owner's bath. The finished English basement is a great place for entertaining and includes the pool table and the bar. There is plenty of space for overnight guests with the 5th bedroom and full bath in the basement as well. For those who love the outdoors, this backyard is spectacular! You will enjoy watching the variety of wildlife and sunset from either your deck right off the kitchen or the lovely stamped concrete patio. Additional highlights to note include NEW ROOF in 2021, New carpet and freshly painted with Sherwin Williams Accessible Beige in 2021, Anderson windows, dual HVAC systems, upgraded white trim package with transoms, and conveniently located near Randall Rd shopping and dining. |
| Schools for 605 Oak Lane, South Elgin | ||
|---|---|---|
| Elementary:
(District
303)
corron elementary school |
Junior High:
(District
303)
wredling middle school |
High School:
(District
303)
st charles north high school |
Rooms
for
605 Oak Lane, South Elgin (
12 - Total Rooms)
| Room | Size | Level | Flooring | |
|---|---|---|---|---|
| Kitchen : | 15X13 | Main | Hardwood | |
| Living Room : | 16X12 | Main | Carpet | |
| Dining Room : | 16X12 | Main | Carpet | |
| Family Room : | 19X16 | Main | Carpet | |
| Laundry Room : | 9X5 | Main | ||
| Other Rooms : | Loft, Eating Area, Bedroom 5, Recreation Room | |||
| Room | Size | Level | Flooring |
|---|---|---|---|
| Master Bedroom : | 22X14 | Second | Carpet |
| 2nd Bedroom : | 15X12 | Second | Carpet |
| 3rd Bedroom : | 15X12 | Second | Carpet |
| 4th Bedroom : | 12X12 | Second | Carpet |
General Information
for
605 Oak Lane, South Elgin
| Listing Courtesy of: Coldwell Banker Realty | ||
| Sold by: Castle View Real Estate |
605 Oak Lane, South Elgin -
Property History
| Date | Description | Price | Change | $/sqft | Source |
|---|---|---|---|---|---|
| Sep 14, 2022 | Sold | $ 669,900 | - | $190 / SQ FT | MRED LLC |
| Jul 12, 2022 | Under Contract - Attorney/Inspection | $ 659,900 | - | $187 / SQ FT | MRED LLC |
| Jul 07, 2022 | New Listing | $ 659,900 | - | $187 / SQ FT | MRED LLC |
Views
for
605 Oak Lane, South Elgin
| © 2024 MRED LLC. All Rights Reserved. The data relating to real estate for sale on this website comes in part from the Broker Reciprocity program of Midwest Real Estate Data LLC. Real Estate listings held by brokerage firms other than Blue Fence Real Estate are marked with the MRED Broker Reciprocity logo or the Broker Reciprocity thumbnail logo (the MRED logo) and detailed information about them includes the names of the listing brokers. Some properties which appear for sale on this website may subsequently have sold and may no longer be available. Information Deemed Reliable but Not Guaranteed. The information being provided is for consumers' personal, non-commercial use and may not be used for any purpose other than to identify prospective properties consumers may be interested in purchasing. DMCA Policy . MRED LLC data last updated at April 25, 2024 08:30 AM CT |

.png)










































.png)

.png)
.png)

.png)