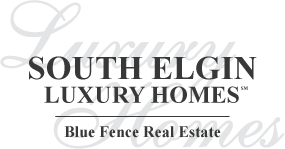790 Robertson Road, South Elgin, Il 60177 (map)
| Ever dreampt of living on the water? Check out the video! FULL, FINISHED, WALKOUT BASEMENT! This home is truly an entertainer's and outdoorsman's dream! Well over 4,000 square feet of living space. Welcome to this open concept, waterfront home on the Fox River in South Elgin. Throw the big party, put the waverunners in the water, or wet a line to do some fishing. The build quality of this home begins with the exterior. The engineered hardwood LP SmartSiding creates a durable shell and the 2x6 exterior framing allows for more insulation, creating a more energy efficient home. As you enter the home through the front door, your eye is immediately drawn to the view through the windows at the rear of the house and the 140 feet of river front. Moving through the foyer, you enter the open area family room with its stone fireplace and large kitchen. The kitchen features plenty of custom cabinetry, granite countertops, stainless steel appliances, a walk-in pantry and a huge island. Adjacent to the kitchen is a half bath and laundry/mud room with cabinets for storage, a counter for folding, and a laundry sink. Through the mudroom is access to the oversized 2.5 car garage with 8' doors. Also off the kitchen are 2 bedrooms with a full bathroom between them, containing dual sinks. Off the rear of the kitchen, you walk out to the well insulated sunroom making it usable year round. Exit through the sunroom onto the 31' deck with dual retractable awnings and enjoy the serene view. Moving back inside to the other side of the home, the large master bedroom has a sliding glass door giving access to the deck. The master bathroom contains a large walk in shower with dual heads and dual sinks. Also in the master bedroom there is a large walk-in closet with a built-in wall safe. As you move to the lower level down the extra wide staircase, you are greeted with an expansive finished basement built with an extra deep 10' foundation. One side of the basement has a full wet bar with sink, under counter fridge, ice maker, and dishwasher. The basement also has a full bathroom with shower and as you make your way across the space, there is a home theater area for entertaining and another room that can be used as a home gym, office, or easily converted to another bedroom. This lower level also has a 50k Btu gas fireplace to keep you warm on winter nights. Your choice of 2 sets of french doors exits you to the covered patio. This area has been prepped for the possibility of a future outdoor kitchen. Also at the rear of the house is a large concrete pad suitable for parking waverunners or other toys. Last but not least, moving out toward the river, the stamped concrete pier is equipped with a covered area for relaxing and a wave runner dock. Come see this gem on the Fox River! Note: Cabinets in the garage are not included with the sale of this home. |
| Schools for 790 Robertson Road, South Elgin | ||
|---|---|---|
| Elementary:
(District
46)
|
Junior High:
(District
46)
|
High School:
(District
46)
|
Rooms
for
790 Robertson Road, South Elgin (
7 - Total Rooms)
| Room | Size | Level | Flooring | |
|---|---|---|---|---|
| Kitchen : | 15X15 | Main | Porcelain Tile | |
| Living Room : | 15X18 | Main | Porcelain Tile | |
| Dining Room : | ||||
| Family Room : | ||||
| Laundry Room : | 8X8 | Main | Porcelain Tile | |
| Other Rooms : | Deck, Foyer, Sun Room, Theatre Room, Exercise Room | |||
| Room | Size | Level | Flooring |
|---|---|---|---|
| Master Bedroom : | 15X22 | Main | Hardwood |
| 2nd Bedroom : | 12X13 | Main | Hardwood |
| 3rd Bedroom : | 12X12 | Main | Hardwood |
| 4th Bedroom : | |||
General Information
for
790 Robertson Road, South Elgin
| Listing Courtesy of: Baird & Warner Fox Valley - Geneva | ||
| Sold by: Baird & Warner Fox Valley - Geneva |
790 Robertson Road, South Elgin -
Property History
| Date | Description | Price | Change | $/sqft | Source |
|---|---|---|---|---|---|
| Nov 17, 2022 | Sold | $ 715,000 | - | $325 / SQ FT | MRED LLC |
| Oct 14, 2022 | Under Contract - Attorney/Inspection | $ 875,000 | - | $398 / SQ FT | MRED LLC |
| Jul 12, 2022 | Price Change | $ 875,000 | -8.46% | $398 / SQ FT | MRED LLC |
| Apr 07, 2022 | New Listing | $ 949,000 | - | $431 / SQ FT | MRED LLC |
Views
for
790 Robertson Road, South Elgin
| © 2024 MRED LLC. All Rights Reserved. The data relating to real estate for sale on this website comes in part from the Broker Reciprocity program of Midwest Real Estate Data LLC. Real Estate listings held by brokerage firms other than Blue Fence Real Estate are marked with the MRED Broker Reciprocity logo or the Broker Reciprocity thumbnail logo (the MRED logo) and detailed information about them includes the names of the listing brokers. Some properties which appear for sale on this website may subsequently have sold and may no longer be available. Information Deemed Reliable but Not Guaranteed. The information being provided is for consumers' personal, non-commercial use and may not be used for any purpose other than to identify prospective properties consumers may be interested in purchasing. DMCA Policy . MRED LLC data last updated at April 19, 2024 11:40 PM CT |

.png)





































.png)

.png)
.png)

.png)